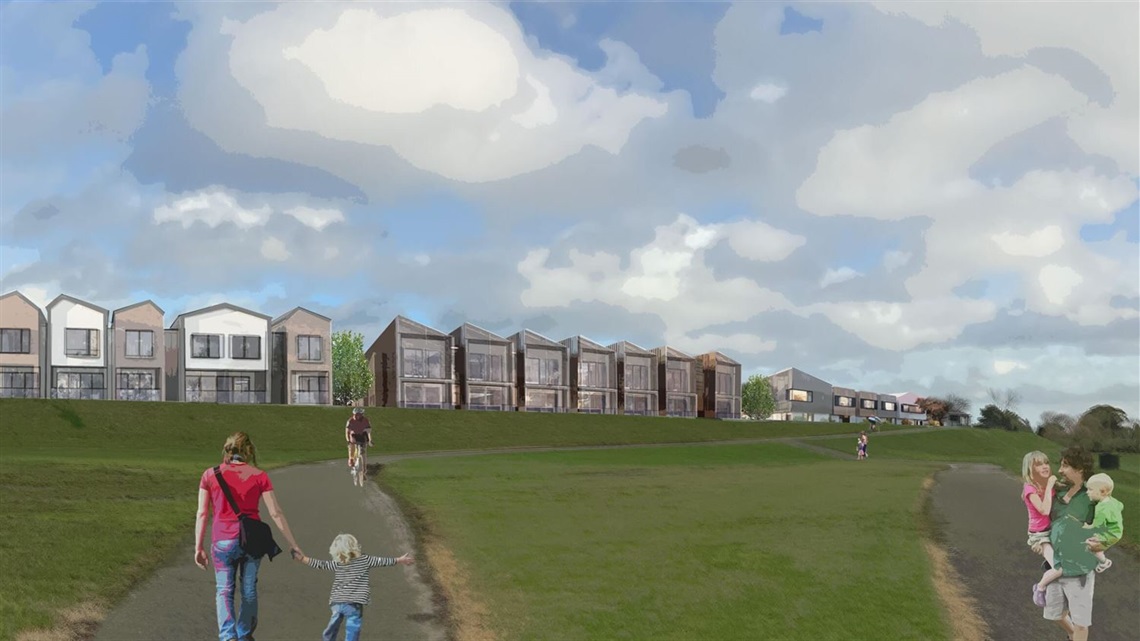The independent hearing panel has approved Plan Change E: Roxburgh Residential Area, following a hearing in May.

We're proposing to rezone land at Roxburgh Crescent from industrial to residential to enable new homes to be built.
We're working on the proposed rezoning of Roxburgh Crescent, to change it from industrial to residential zone in the District Plan. We are also proposing to classify a piece of land that we own to part Local Purpose (Road) Reserve and part Recreation, under the Reserves Act 1977.
Public submissions closed in late 2024, and a hearing was held on 20 May.
On 10 September 2025, the independent hearing panel made a decision to approve Proposed Plan Change E: Roxburgh Residential Area to the Palmerston North City District Plan, following a hearing in May. Appeals are now invited from submitters and will close on Friday, 24 October 2025.
Read more about the hearing
Why we’re planning to rezone Roxburgh Crescent
Roxburgh Crescent has been identified as a future growth area for housing since 2018, with the idea initiated by the main landowner. It is not often that large sites within the city become available for housing redevelopment.
The area is currently mostly zoned industrial and occupied by businesses like the former Higgins Depot. Rezoning the area from industrial to residential may help to meet the growing demand for homes in Palmy.
The land is suited for housing as it is flat, centrally located, and has access to green spaces, public transport, schools and local shops. A Structure Plan has been designed to guide development in Roxburgh Crescent so that it fits in well with the surrounding area.
As part of the proposed plan change, a key stormwater pipeline would be widened under the area to ensure our water infrastructure has the capacity to service the extra demand.
We listened to your feedback and we've made some changes
We ask for feedback before formal notification so that we can hear what the community thinks and factor this in as we put the plan together. The first phase of community engagement closed in late 2022, and we held a second round in late 2023.
Based on your feedback and early indicators from our stormwater team for this project, we've made some changes which include:
- Increasing the minimum lot size for each individual property from 150m2 to 250m2 to cater for stormwater standards, and
- Rather than allowing 3-storey homes throughout the plan change area, we will now only enable homes of up to 3 storeys in the area directly behind the stop bank. This was done based on feedback and would provide a softer transition in height from the new residential area to existing homes in the surrounding area.
- Allow homes up to 2 storeys in height where they adjoin existing houses.
Technical assessments
We have completed the following technical assessments and can be viewed below:
- Section 32 RMA Evaluation Report(PDF, 94MB)
- Appendix A. Amendments to the District Plan(PDF, 1MB)
- Appendix B. Zoning Map(PDF, 5MB)
- Appendix C. Urban Design Report(PDF, 5MB)
- Appendix D. Transportation Assessment(PDF, 4MB)
- Appendix E. Parks and Reserves Report(PDF, 4MB)
- Appendix F. Contamination Report – PSI(PDF, 22MB)
- Appendix G. Contamination Report – DSI(PDF, 9MB)
- Appendix H. Noise Assessment(PDF, 308KB)
- Appendix I. Liquefaction Report(PDF, 7MB)
- Appendix J. Stormwater Servicing Report(PDF, 6MB)
- Appendix K. Water and Wastewater Servicing Report(PDF, 6MB)
- Appendix L. Consultation Report(PDF, 490KB)
- Appendix M. Department of Conservation Reserve Land Exchange Decision(PDF, 2MB)
Proposal includes new river access
As part of the plan change for Roxburgh Crescent, an existing entrance that is not currently available to the public to access the Manawatū River from Roxburgh Crescent will be opened up.
In addition Council and the Department of Conservation have approved a reserve exchange that will enhance this river access by making it bigger and providing space for amenities like trees and seats.
The reserve exchange has been consulted on and approved by Council and the Department of Conservation and is subject to the plan change proceeding.